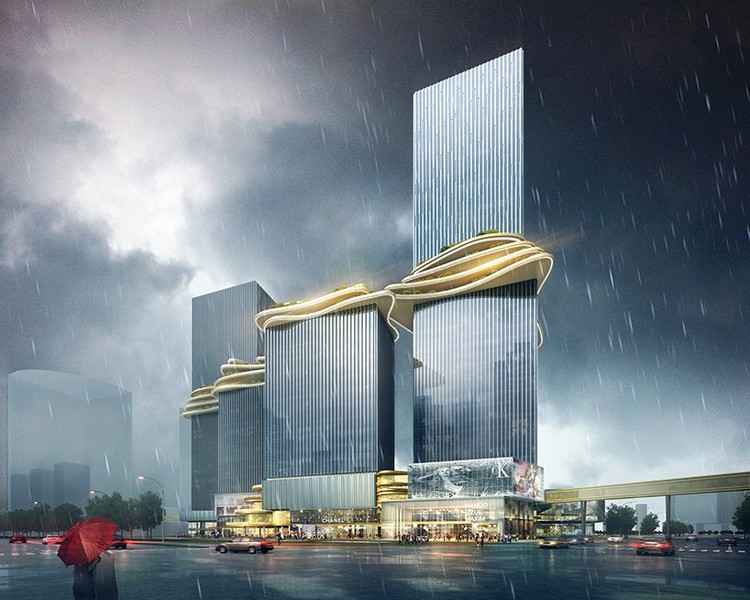
Punctuated by four towers of varying size, Aedas’ new design for a mixed-use scheme in Zhuhai, China, uses a looping, layered path to connect the individual structures with a ‘three-dimensional, vertical landscape’. Hoping to become the centerpiece of the city, the Hengqin CRCC Plaza uses strategic positioning and form to both maximize economic output and create a strong community core, where generous open space serves the surrounding workspaces.

The two tallest towers are found at the northeastern and southeastern end of the site, taking advantage of the site and surrounding context to create Grade-A office space. The two smaller towers sit in between these premium spaces, and the green loop lays at their top, acting as an occupiable green roof.

The sky bridge itself manages to achieve several functions, and solve some of the initial design issues Aedas faced. Connecting all areas of the scheme, it acts as a dynamic, green space for the promotion of cross-office communication, integrating the four buildings into one cohesive whole. Iconic in its shape and form, it also creates a distinct, positive identity for a scheme that will have a significant role in the city moving forward.


Containing retail spaces, outdoor terraces and leisure facilities, the ambitious 200,000+ square meter scheme hopes to be completed by 2022.
Aedas have extensive experience in the creations of mixed-use schemes similar to the Hengqin CRCC Plaza, and currently have a large architectural presence in China.



Architects
Director
Andy WenClient
China Railway Construction CorporationArea
200700.0 m2Project Year
2022Architects
News via; Aedas













